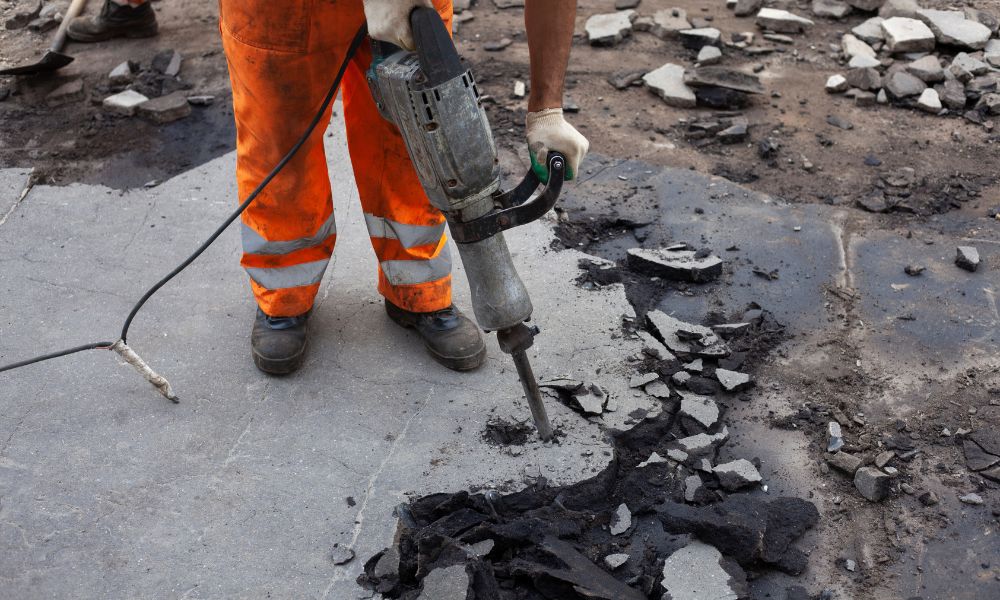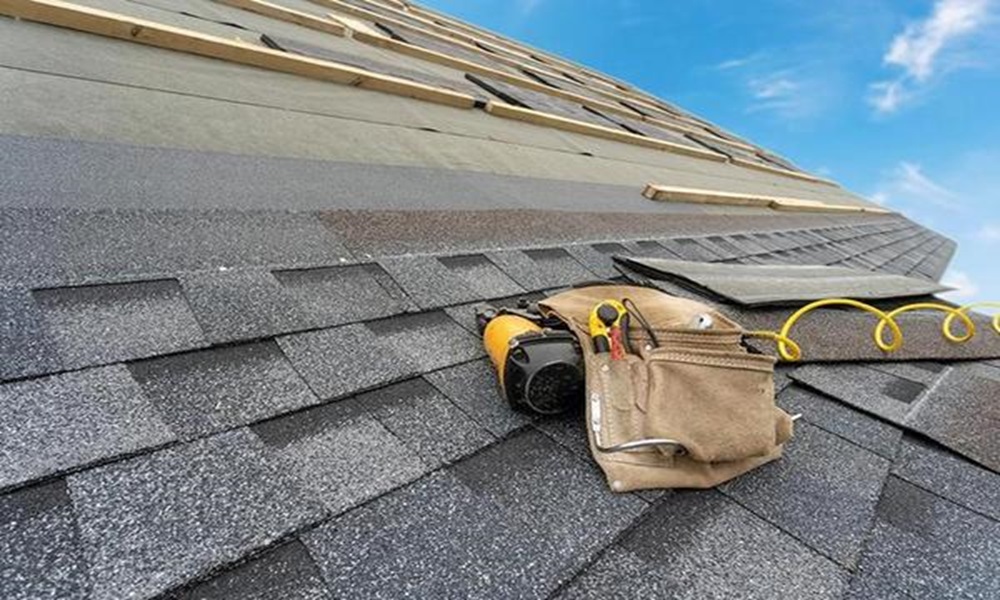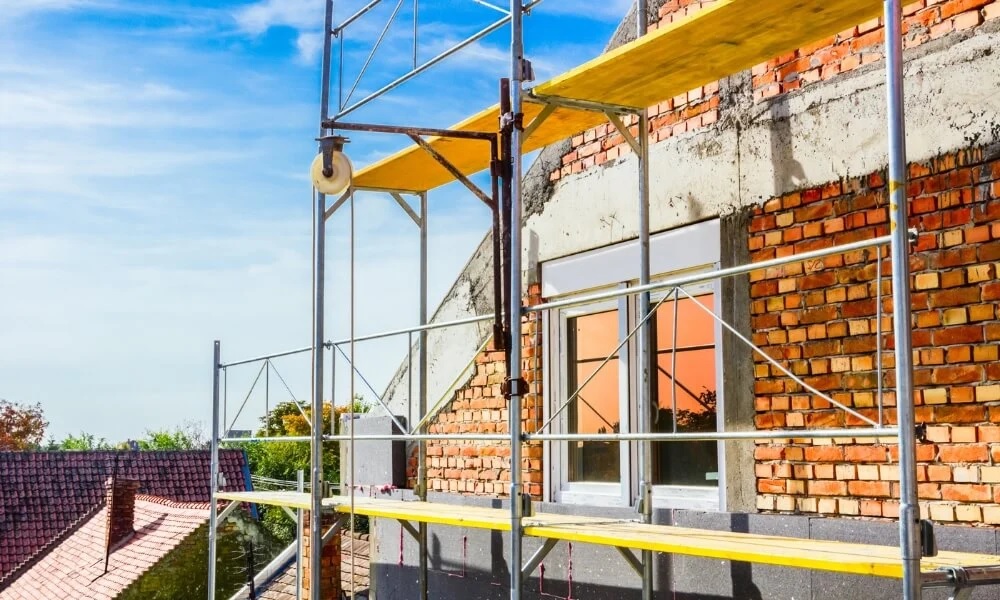
Foundations are built to withstand moisture, time and movement – so they will resist demolitions. Concealed below grade, anchored with steel ties, and locked into the soil, they usually require more preparation and more equipment than almost any other above-ground structure. This article discusses why foundations are so obstinate, how crews accommodate this resistance in a safe manner, and how disposal and other options can look in real-world projects. Even modestly sized houses often conceal substantial amounts of concrete just below ground level. Contractors routinely note that foundation work often takes more time than the demolition of an entire building visible above the foundation.
What Makes Concrete Hard to Remove?
Foundation concrete is dense, reinforced, and often thicker than it appears at-grade. It is designed for compressive strength and long service life, which makes typical demolition procedures slow or ineffective methods. Contractors typically engineer the removal process by combining concrete cutting and coring, impact systems, and sequencing. Crews will typically pre-score concrete slabs to control cracking and vibration to adjacent structures. On larger-scale projects hydraulic breakers and diamond saws are more common, as they permit removal times to be expedited.
- High compressive strength resists breaking; stronger mixes increase energy needed per cubic yard to break.
- Rebar and wire mesh are a “steel skeleton” within the concrete. This reinforces chunks so they are tied together and are difficult to separate.
- Footings and thickened pads concentrate mass at the perimeter and along load point, therefore make breaking concentrated in these areas most difficult.
- The amount of aggregate and curing conditions are different; hard aggregates, and cold weather pours can dull teeth and bits.
Excavating Issues with Foundations
Even when the slab or walls are cracked out, the soil surrounding the slab, makes removal more difficult. Crews are required to keep the trench walls controlled, manage groundwater, and protect any adjacent structures while digging. Accessibility is another factor—tight backyards, trees, fences, or utilities all may limit equipment options and staging for clearing the site. Shallow groundwater can turn the workspace into mud, therefore having pumps and dewatering blankets may be needed. Some projects call for soil stabilization before heavy equipment can safely move through.
In regional projects—such as commercial building demolition Spokane Valley—teams often coordinate traffic control, hauling routes, and staging areas to keep neighborhoods safe and work flowing.
Safety Issues with Deep Removal

When work begins below grade, hazards become less visible but can lead to more significant dangers. Soil can shift, water can rise, there is heavy equipment near workers, and so on. A solid plan accounts for risks prior to work starting and identifies and plans for hazards on structural demolition jobs where there are other buildings close by. In work, conversations change regularly, so good communication, including a daily tailgate, is needed to clarify what is happening with conditions changing. Emergency response planning will be needed in the event of cave ins or utility strikes.
- Trench cave in is a serious hazard; as excavation goes deeper so should the use of sloping, shoring or trench boxes. Click here for more safety guidelines,
- Hidden utility strikes (gas, water, power, telecom) for gas, electric, water, sewer should be located and protected against strikes and outages.
- Silica dust from breaking concrete requires local extraction or wet methods, plus respirators where required.
- Equipment blind spots require spotters, clear signals, and controlled access to the work area.
Disposal of Heavy Concrete Debris
Now that the concrete is out, the work shifts to moving, sorting, and recycling. Concrete is very heavy – about two tons per cubic yard – so loaders, breakers, and trucks need to be sized accordingly to not overload any pieces. Rebar is usually separated with either magnets, or manual separation to reduce landfill tonnage and recycle the steel value. Adequately weighing loads avoids unexpected charges when weighing at the scale house. At large sites, we can use portable crushers to elaborately process debris right on that specific project site.
Most of the modern projects attempt to recycle construction waste. Clean concrete can be crushed down to aggregate, be reused as aggregate for road base, or back fill and can limit the amount of raw material needed for new construction. When materials are mixed or contaminated, having reliable debris hauling partners makes routing loads to appropriate facility and managing the paper trail viable for compliance. Good logistics minimize additional fuel usage, limit congestion to the project site itself, and helps complete the project on time.
To learn more, you can visit this link https://www.epa.gov/smm/sustainable-management-construction-and-demolition-materials.
Alternatives to Full Foundation Removal
No one is required to do full removal. Maybe the property is proposed for another use, and the engineer may suggest method choices that reduce the risk, cost, or environmental impact, to name a few. These methods still require permits and complete oversight by an engineer but might make more sense than chasing down every remaining yard of buried concrete. Homeowners appreciate these methods in situations where time or money is limited.
- Cut and cap: Remove the top section of the foundation, cap off utilities and cut off utilities below frost depth. When the remaining mass is mapped, the old foundation might be allowed to stay in place, especially when loads are light in the future.
- Partial removal with redesign: Leave stable parts of the structure untouched and use them for engineered fill or change them into a slab-on-grade for soils if possible.
- Rubblization in place: Break up the foundation into well-graded pieces, and compact to create a layer of disturbance friendly to drainage.
- Fill and abandon (engineered): After it is inspected to ensure the old foundation won’t affect differential settlement in the structure above, fill and compact to the specifications.
The choice of any of these options is based on soil conditions, loads to be carried, drainage, and local codes. With a little foresight in planning and well thought out mix of methods, the crews can manage risk, control costs, and leave a clean slate for the next new build. Some municipalities might even want to embrace some sort of adaptive solutions approach as part of their sustainable building initiatives.




